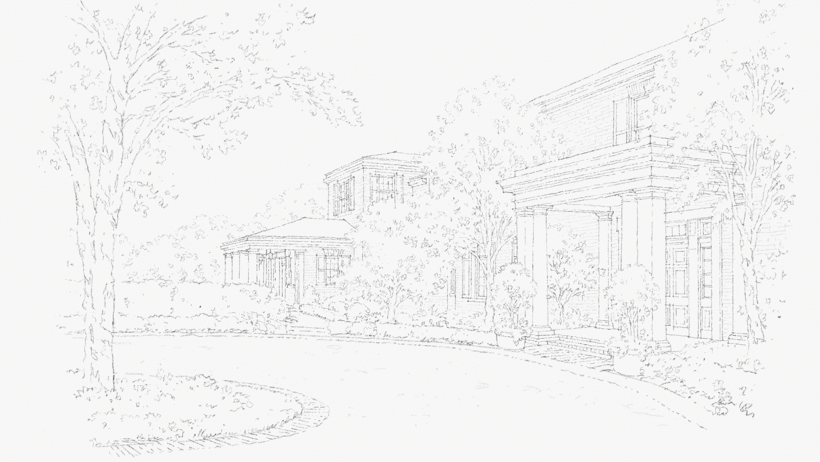Architectural Illustration: Bring Design Concepts to Life by JJ Zanetta (online art course)
This course was provided by Domestika for review purposes.
JJ Zanetta is an architectural illustrator based in Pittsburgh, USA, with more than a decade of experience working with architects, urban designers, landscape architects, developers, and municipalities.
Architectural Illustration: Bring Design Concepts to Life is an online art course that teaches architectural illustration with a purpose, to present ideas. This course is for architects, landscape architects, urban designers and planners.
This is not just a course on the drawing process because it involves some ground work, e.g. site visits and interviews, as well. If you only want to learn the drawing aspect because you love architectural art, check out these other courses instead:
- Architectural Illustration: Capture a City’s Personality by Carlo Stanga
- Architectural Sketching with Watercolor and Ink by Alex Hillkurtz
- Expressive Architectural Sketching with Colored Markers by Albert Kiefer
- Architectural Drawing: From Paper to Photoshop by David Drazil
The tools you'll need are an iPad and the Procreate app. It is possible to use other tablets and apps too.

Architectural illustration in this course is used to solve problems and present ideas. The main project in this course involves coming up with ideas on the types of development you may add to a neighbourhood. You have to think about the purpose of the developments, whether the use is for retail, office, home or leisure.

The research involves site visits, taking lots of reference photos, talking to stakeholders, e.g. government, developers, residents, and finding out the history of the place, e.g. were there failed past projects.

After you've done your research, you can start working with your photographs. This involves coming up with ideas and creating preliminary drawings. There are many tips on handling scale and perspective.

You'll be guided through drawing, colouring, adding light, shadows and details. And lastly share your work on social media.
This course is easy to follow along and provides a good idea what goes on behind the scene when it comes to urban development and planning.
If you like this course, check out these other related courses too:
- Architectural Drawing: From Paper to Photoshop by David Drazil
- Expressive Architectural Sketching with Colored Markers by Albert Kiefer (this one is fun)
- Architectural Drawing: From Imagination to Conceptualization
- Artistic Perspective: Interior Spaces from Your Point of View by Carlo Stanga
- Architectural Illustration with Watercolour by Gonzalo Ibanez
- Architectural Sketching with Watercolor and Ink
- Architectural Illustration: Capture a City’s Personality by Carlo Stanga (I like this one)
Oh, check out my own drawing courses too!

Check out this course by JJ Zanetta and reviews on Domestika.
Price of this course is usually around US $19, but the price will vary depending on whether there are any promotion. When you buy any course through the Domestika affiliate links, I earn some commission at not extra cost to you.




Add new comment